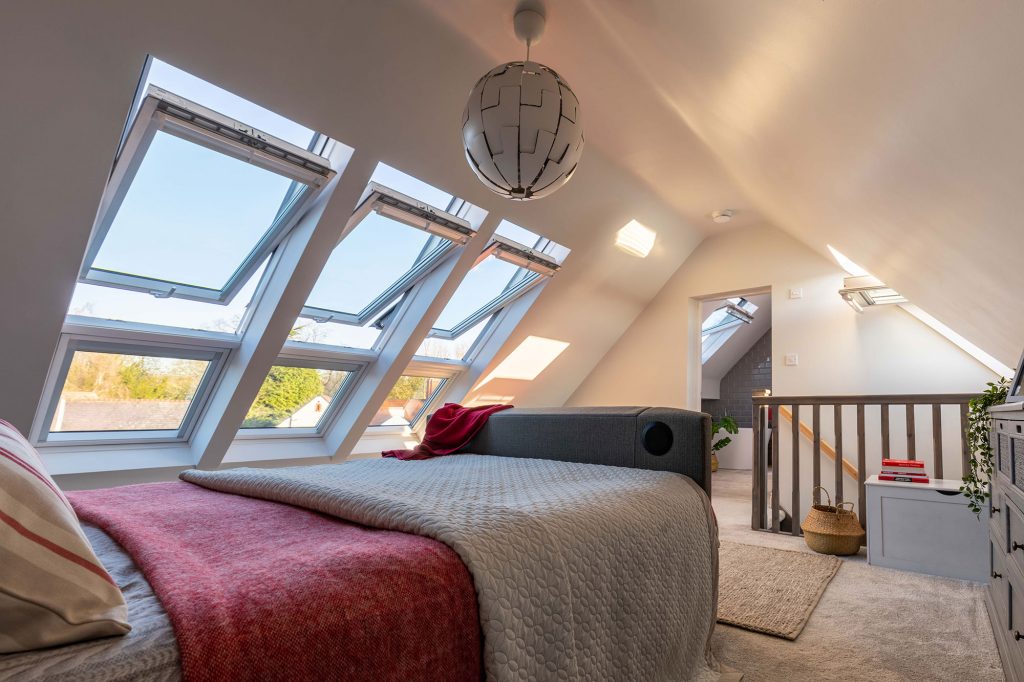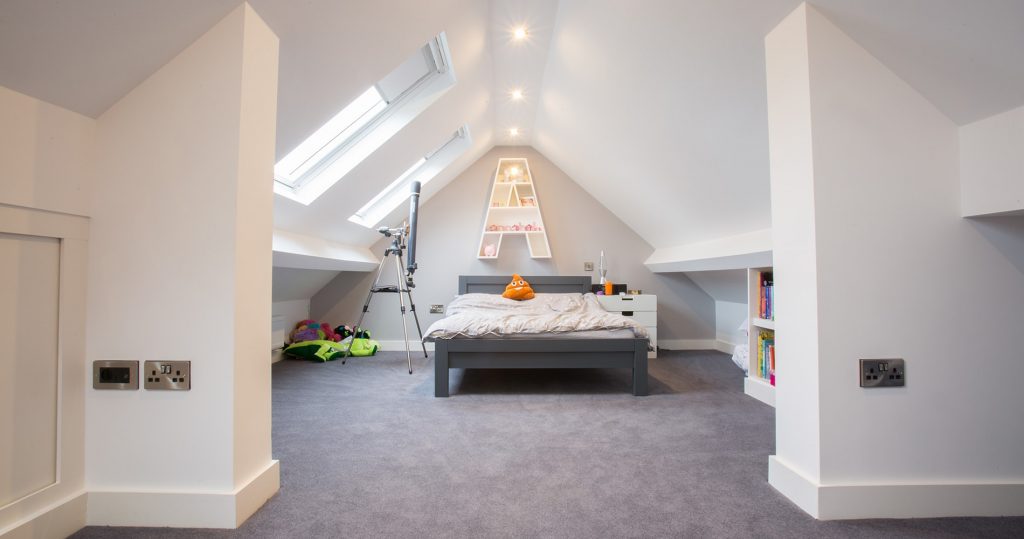Loft Conversions
Many households choose to transform their loft area as a means of acquiring more space without having to sustain the expensive and stressful process of moving home. Concept Construction Leeds Ltd can convert your loft into that much-needed extra bedroom, workplace, spare space, or guest room. Transforming the attic can be much less expensive than moving or building an extension. It makes complete use of wasted space and will increase the value of your property. So if your thinking of converting your loft get in touch we would love to help

Loft Conversion Solutions
So you’re thinking about getting a loft conversion? The terrific idea not only will that additional accommodation supply you and your family with more breathing time, however, your house should also bring a better rate when you decide to sell up (around 20% more, in reality, according to the Home Owners Association). To put it simply, including a loft conversion is a win-win provided, that is, you get the renovation right from the start.
For, as in many areas of life, cutting expenses or entering without doing proper research constantly results in remorse. So it is necessary to take days and even weeks to get your head around topics such as Loft Conversion costs and the types offered which tradespersons you’ll need and what to ask them how long it’ll require to build your conversation if you require planning permission To get quotes from specialists near you.
Loft Conversion Cost
This kind of extension has stayed relatively popular given that we first started designing and building them over 20 years back. Possibly even more in need now than ever previously. A current survey by home mortgage lending institution Abbey suggested that at least 50% of homeowners discover the cost of moving unaffordable and decide to remain put.
With high-quality loft conversions or house extensions, you can increase the worth of your house in addition to enhance your home. As one of the UK’s most popular kinds of home enhancement, loft conversions and home extensions can make squandered space practical and by installing loft insulation you can lower your energy expenses too. With increasing house rates, increased Stamp Duty, and higher moving costs, a loft conversion or extension could likewise have a variety of financial advantages, consisting of offering a space for rental income. There are likewise many possible environment-friendly choices to a loft conversion: which can lower and even remove your month-to-month electricity bills.

Loft Conversion Ideas
it’s constantly worth thinking about a loft conversion to make better usage of existing space before you even consider adding extra square video footage by developing an extension (and compromising some garden in the process). Some roofing systems are easier (and for that reason less expensive) to convert than others so you will require to consider the type of roofing you have when choosing if this is a feasible enhancement job to take on. In addition to sticking to preparing rules and Building Regulations, you’ll need to prepare for enough heating, insulation, and access to the brand-new habitable area.
You might desire to include a bath or shower space in your loft conversion. The very best place for this is typically directly above your existing bathroom. This should ensure you can link into the existing drain and water products without the requirement for extreme pipework. Any bath or shower room will also need to be fitted with an extractor fan to improve ventilation. We advise you choose the place of any bathrooms at an early phase in your area preparing procedure. If you are going to suit a bathroom in your loft conversion then ensure you follow these ideas: Place a shower where there is full headroom, A WC and a washbasin preferably need complete headroom, A bath can be tucked under the eaves, A wetroom can be a space-efficient option, but requires complete tanking, Use the spaces in stud walls for hidden shower and tap mixers, Hidden tanks in metal frames for constructing into stud work are perfect, Excellent lighting and large wall-to-wall mirrors produce the illusion of area, Wall-mounted sanitaryware assists make a small bathroom appear more spacious, If you desire to include a WC in your new loft, however, there is no appropriately located existing soil stack, you will require to include a brand-new one or, if this is too unwise or pricey, you can set up a pumped macerator system.
A macerator system can be hidden behind a wall, although you will need access to it. The basic concept of a macerator is it uses turning blades to chew up waste and lowers it so it can conveniently fit through your normal pipeline work. A macerator can likewise be used to pump away water from your shower or sink. While a macerator is a fantastic way to get around challenging pipes problems it does feature some downsides: You should stick to the ‘fundamentals’ and prevent flushing anything complicated like sanitary items, It can be loud and will continue to do its work for about 30 seconds after the flush, There have actually been some reports of blockages and smells originating from the system, However, there are recommended ways to utilize a macerator that will minimise the danger of these disadvantages.
If your thinking about getting a loft conversion in Leeds or the surrounding areas and you would like to book a quote or speak to one of our experienced team please just call us.
Things to Consider
Planning consent might not be required as many conversions fall within the permitted development rights. In some locations of the UK, known typically as ‘designated areas’, allowed advancement rights are more limited. For instance, a Sanctuary, a National Park, an Area of Impressive Natural Appeal, a World Heritage site, or the Norfolk or Suffolk Broads. The above will usually have actually restricted allowed development rights. The regional preparation authority may have eliminated a few of the permitted advancement rights with Post 4 instructions, in these cases a planning application will be needed. These requirements are in location to ensure that the required construction requirements are fulfilled and that all health and wellness laws, amongst other things, have been satisfied.
Properties that have had a modification of usage from industrial use into houses may not then have the ability to develop the home even more under home allowed development legislation. The existing ceiling joists in a lot of houses are just created to support the weight of a ceiling, therefore extra support will be required to transfer the loads from the brand-new loft floor to the walls of the house, since the alignment of roof supports would normally require to be altered, triggering a significant increase in pressure at particular points on the flooring of the home. The most common method used is to install I-beams or rolled steel joists (RSJs), these can either be installed in single lengths or in smaller areas that are bolted together.
If you are going to consist of a restroom, will it be a shower space or will there be an area to include a bath? When you are considering planning a bathroom in a loft, remember to leave lots of headroom. Likewise consider storage, as integrated space can frequently be consisted of, especially in the eaves. When looking at the floor plan do not overestimate the space you will get. You may have angled ceilings that restrict motion and the kind of furnishings you can have. By need, most domestic loft conversions use useable space of cosy measurements, best matched to sleeping, play, or workplace.
